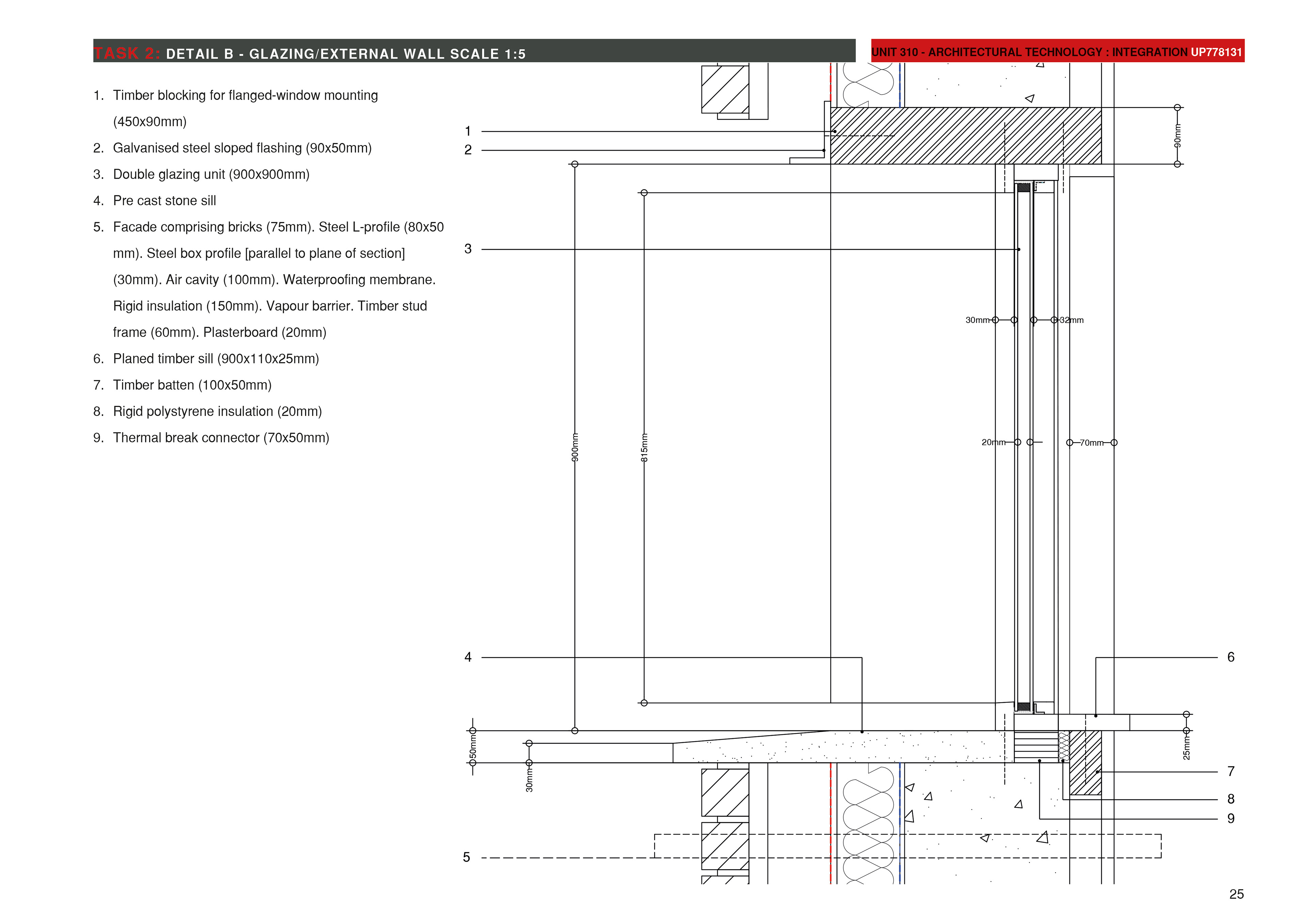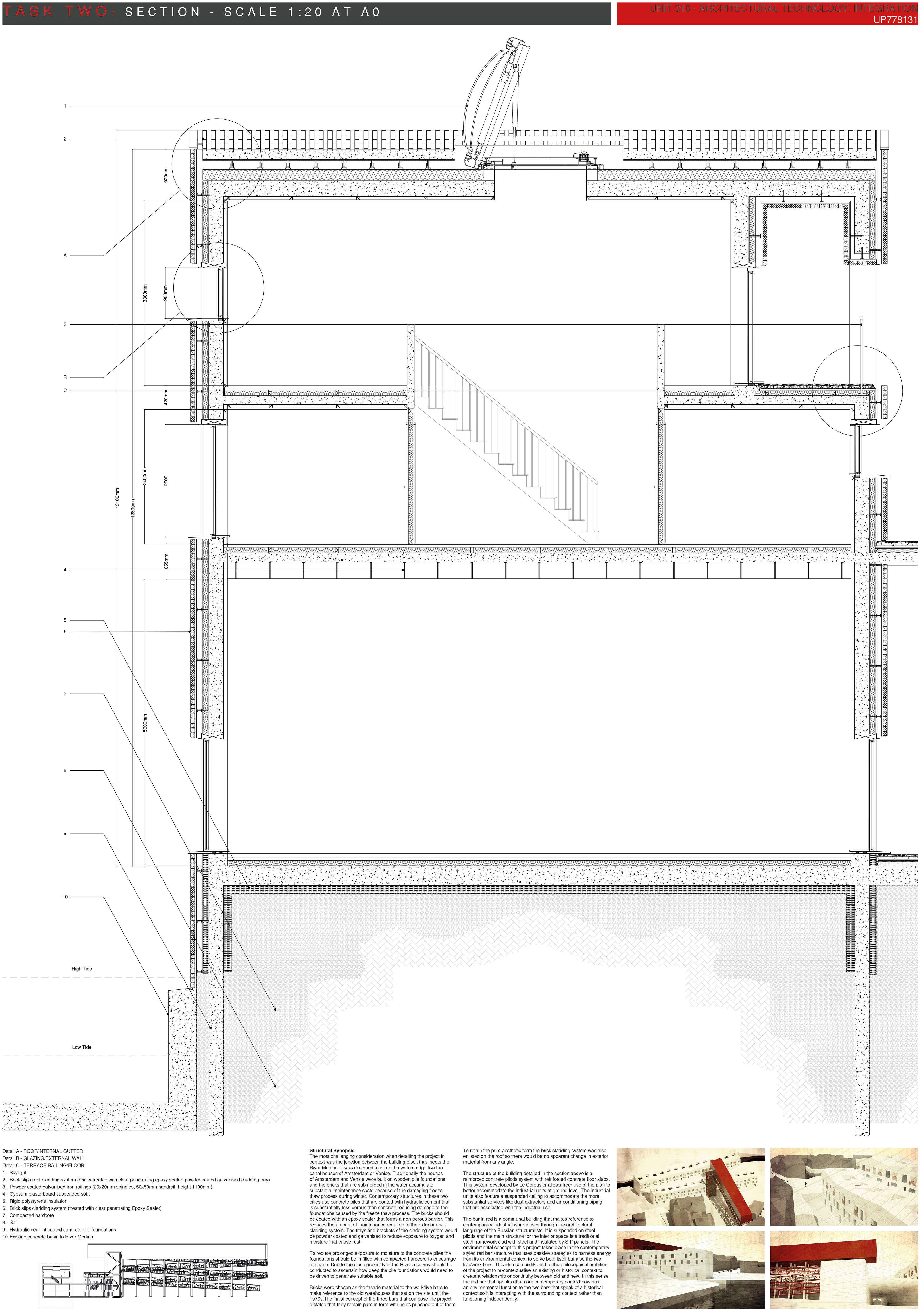Rainwater Harvesting Roof
Short exploratory project heavily inspired by Massimiliano Fuksas' New Milan Trade Fair project.
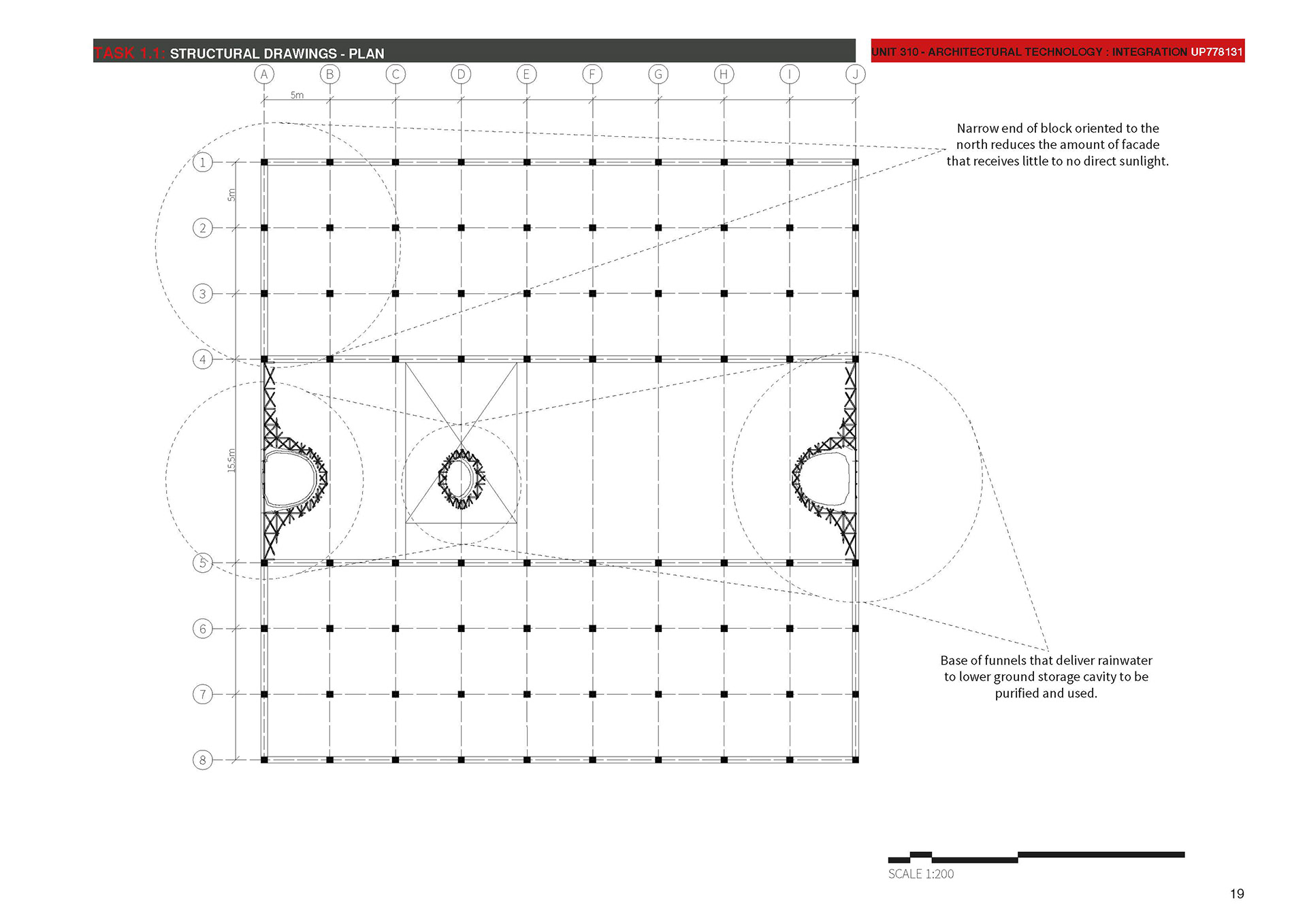
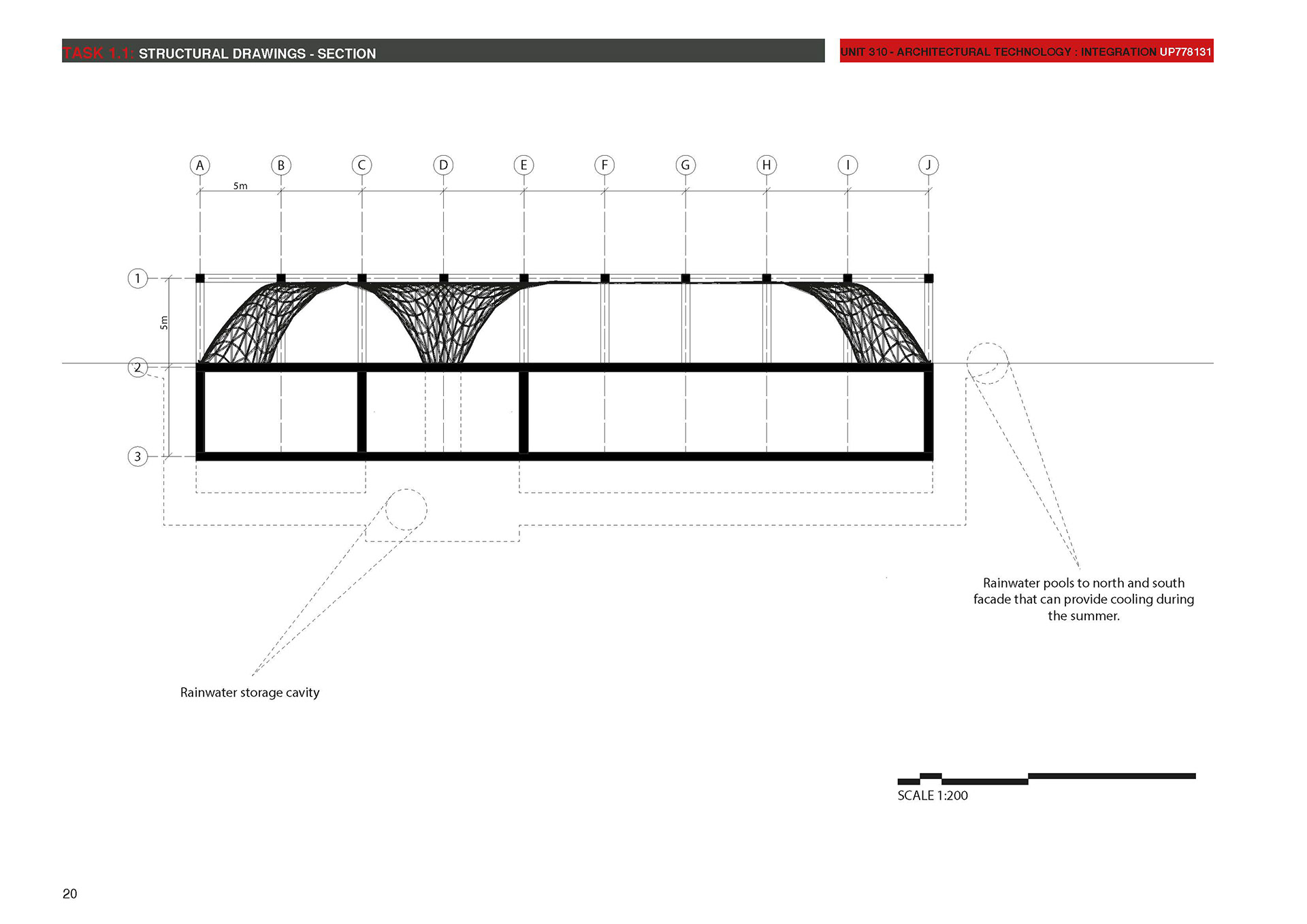
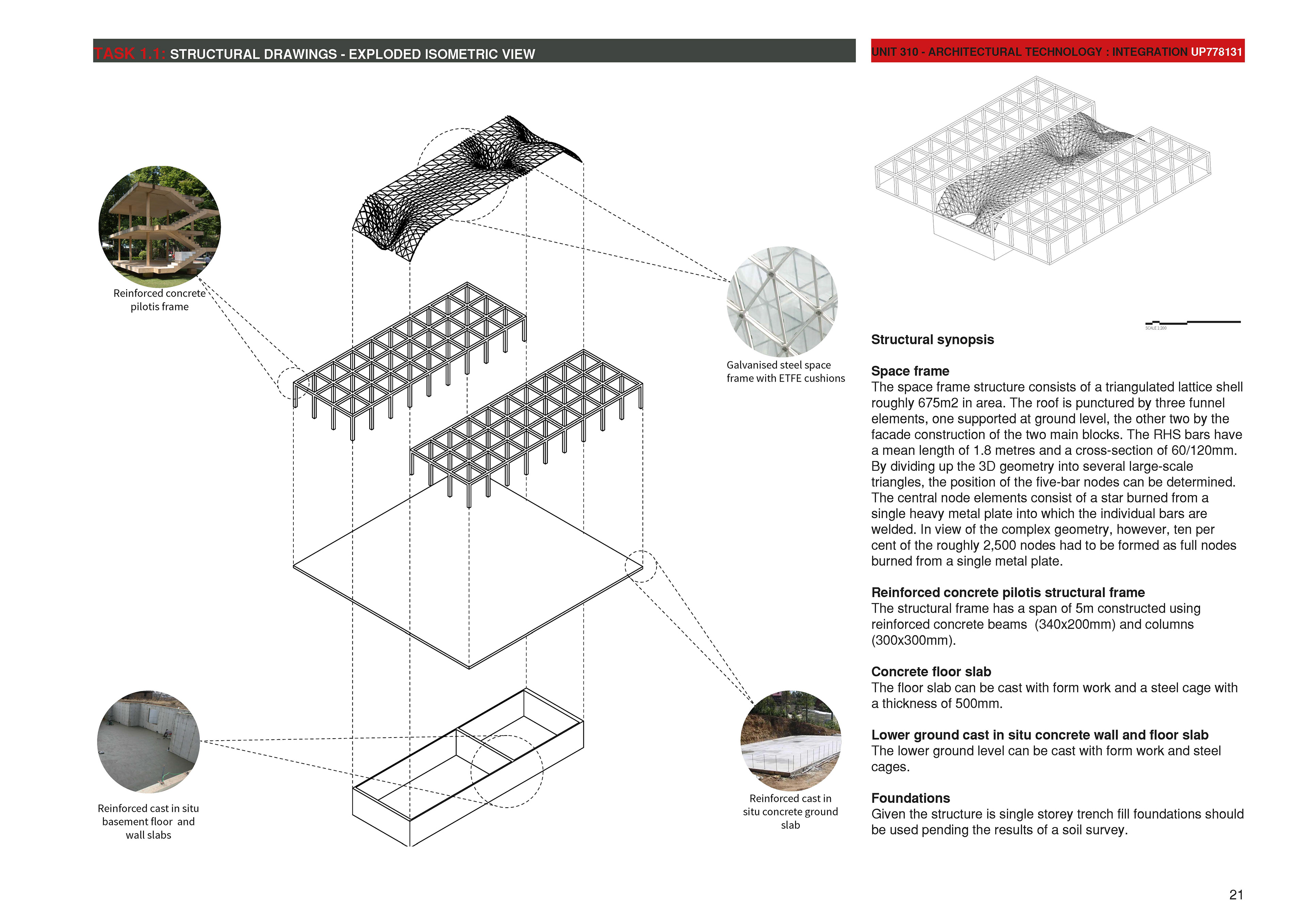
Architectural Fissure
Indicative structural representation of my final design project focused on social housing. The structure of the building detailed in the large section below is a reinforced concrete pilotis system with reinforced concrete floor slabs. This system developed by Le Corbusier allows freer use of the plan to better accomodate the industrial units at ground level. The industrial units also feature a suspended ceiling to accomodate the more substantial services like dust extractors and air conditioning piping that are associated with the industrial usage.
Bricks were chosen as the facade material to the work/live bars to make reference to the old warehouses that sat on the site until the 1970s. The initial concept of the three bars that compose the project dictated that they remain pure in form with holes punched out of them.
To retain the pure aesthetic form the brick cladding system was also enlisted on the roof so there was no apparent change in exterior material from any angle.

